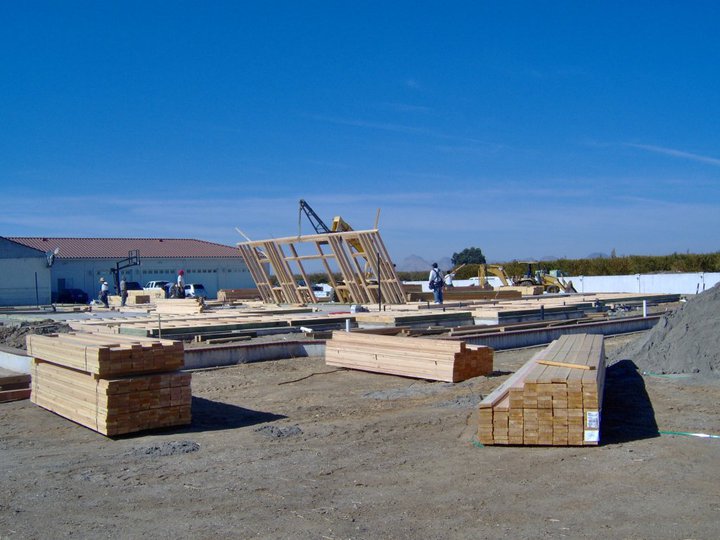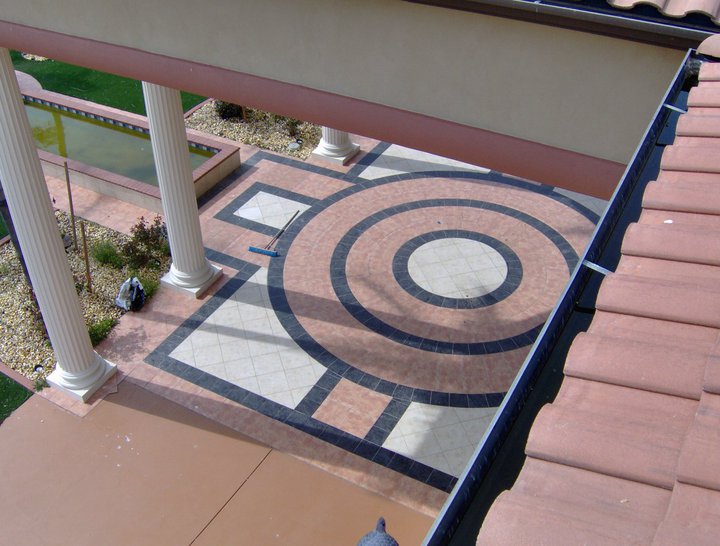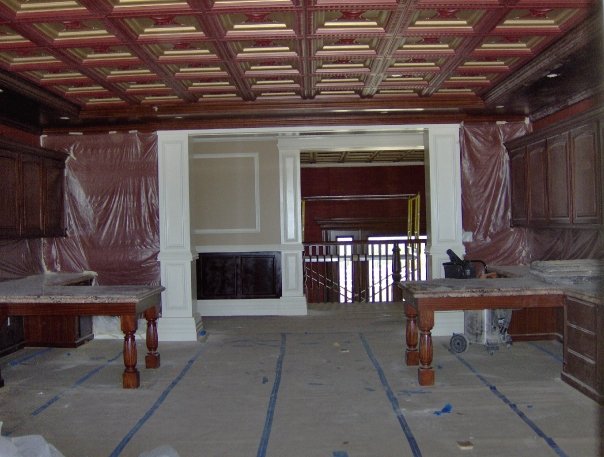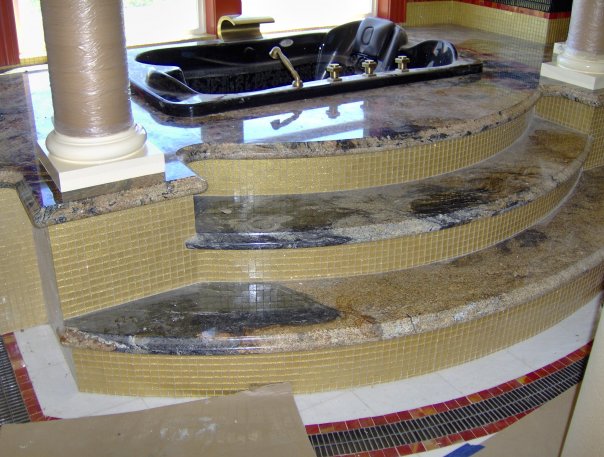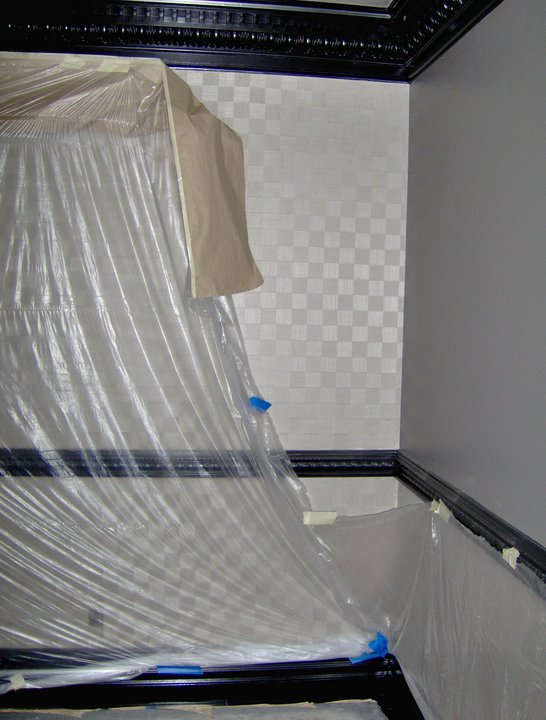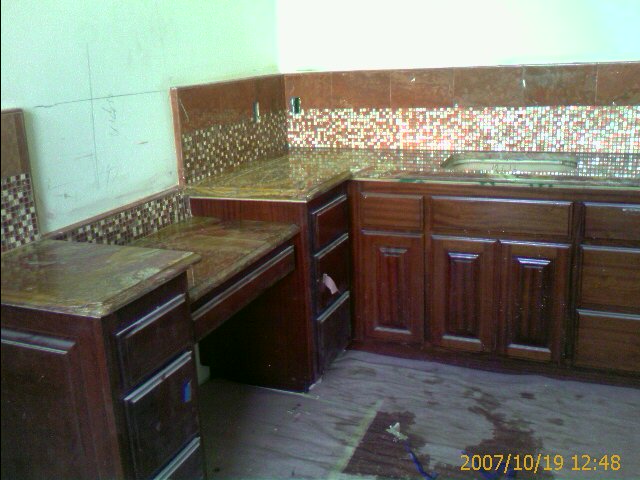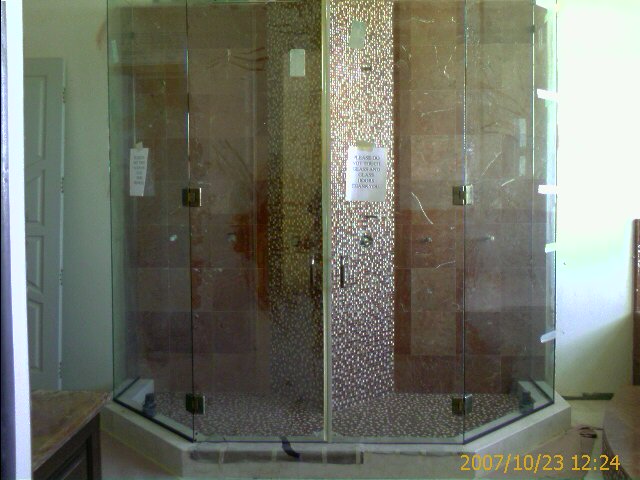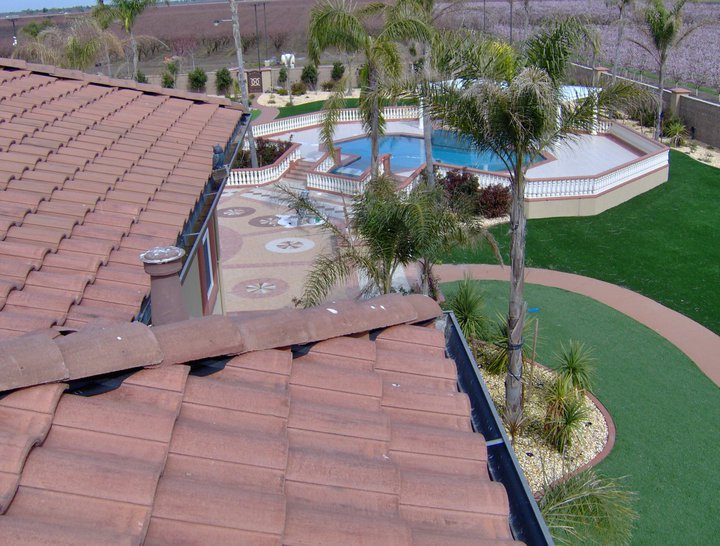30,000 square feet and counting
2 - 1/2 year build was finally coming together
This home was in the final stages of construction when we took these photos. It sits in the middle of 3 acres of land and competes with the most elaborate mansions around. The final product had the look and feel, fabrics and accessories from India, the family's place of origin.
The home boasts 3 master bedroom suites, 7 regular bedrooms all with their own bathrooms plus and additional powder rooms, media room, gym with sauna and spa, game room, outdoor pool, office, library, prayer room, outdoor gourmet kitchen with BBQ and pizza oven, 20 car garage with a helicopter landing on top, extensive outdoor tile work and tons of character.
We used 79 slabs of marble on the interior and no two rooms were the same. The main floor entrance was Absolute Black Granite with a marble inlaid medallion, 36"x 36" square beveled mirrors lining the walls floor to ceiling and custom died carpet on the staircase. The floors in the formal living room, dining room and kitchen was a grid made of hand scraped wood with diamond cut ends that made a star at each intersection and the center of each square was a custom cut single piece of Rosso Levanto Marble which is a red marble with black and white veining. Upper and lower hallways were Emprador Dark marble with medallions at every intersection. The bedrooms were laid with the same hand scraped hardwood floors in a dark ebony stain.
Elegant silk wallpaper with gold thread designs graced the walls of the dining room along with real copper ceilings. Other rooms had murano glass bead wallpaper, hand painted wallpaper, or other colors of silk, all of which was absolutely gorgeous. The media room had an evening sky mural that had 3,000 LED ultra mini lights that were on a special light box allowing the each light to randomly turn soft then bright which made the ceiling sparkle and made you want to sit and stare at the stars. The prayer room was made with Carrera marble for the walls and 24k gold leaf for the ceiling and arches. Every bathroom in the home was designed with a combination of marble and glass and the bathrooms for each of the 3 children were designed to match their personalities and their specific color choices. The owners master bedroom was made with 22k gold and glass tile, hand made red murano glass tile, black finger tiles and was complimented with actual lava stone granite. Another master suite was made with copper and glass and everything in the bathroom and bedroom was round, including the tub, shower and walls.
Each room in this home was unique and elegant, yet flowed beautifully together. Designing with glass and stone is one of our specialties as you can see by the photos.
We were not allowed to take pictures of the final product, but enjoy seeing the transformation of this project and nearly 2 1/2 years of work.



